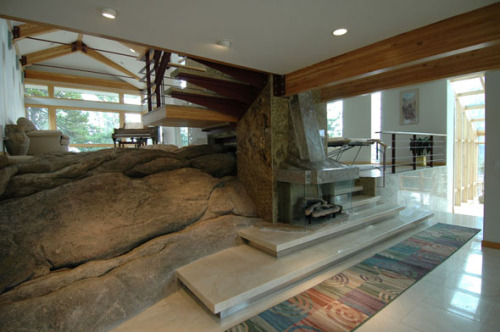
Located at the mouth of the Little Cottonwood Canyon just south of Salt Lake City, Utah, The House is sited on a steep and rugged foothill and takes full advantage of its spectacular mountainous environs. With a low profile and its emphasized horizontality, nearly half of the three-story house is buried below grade to reduce its apparent mass and respect the natural terrain.
The selection of materials indigenous to the mountainside are collaged together to reflect the primitive and natural beauty of the terrain through the use of exposed structural steel, architectural concrete, native rock, cedar, and glass mosaic tiles, whose colors are reminiscent of the earth’s minerals. This house designed byGrunsfeld Shafer Architects.










